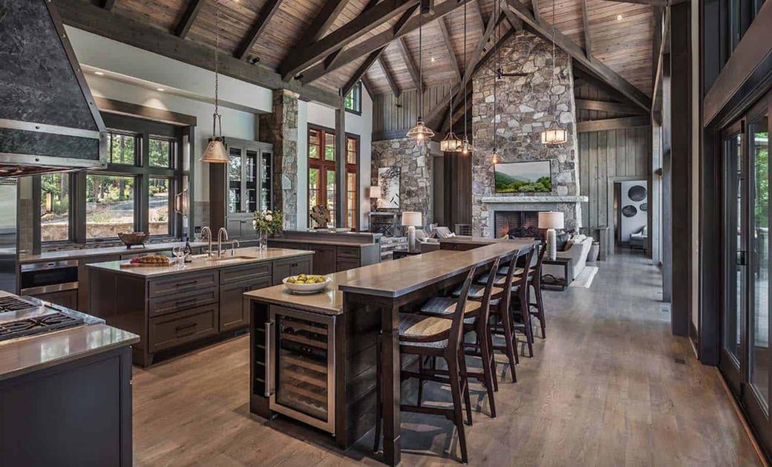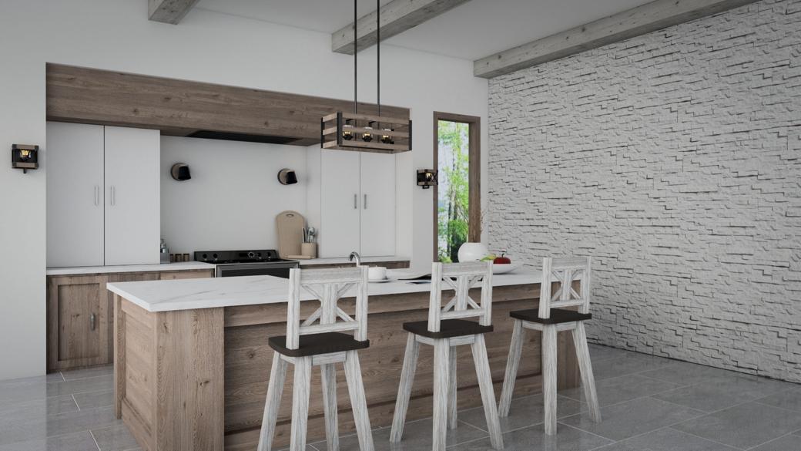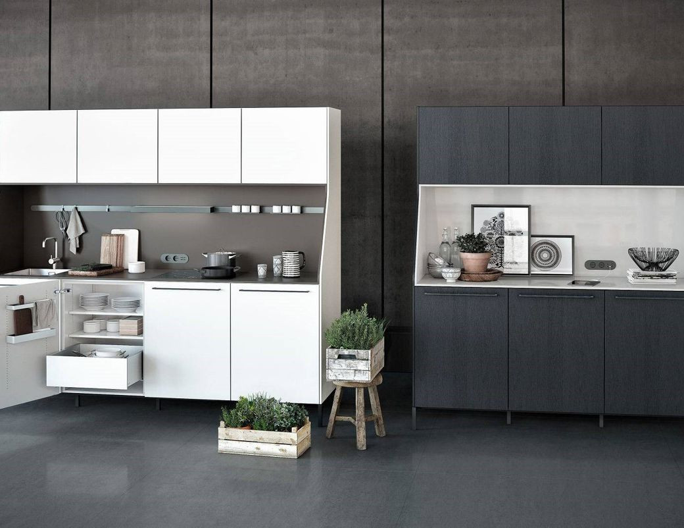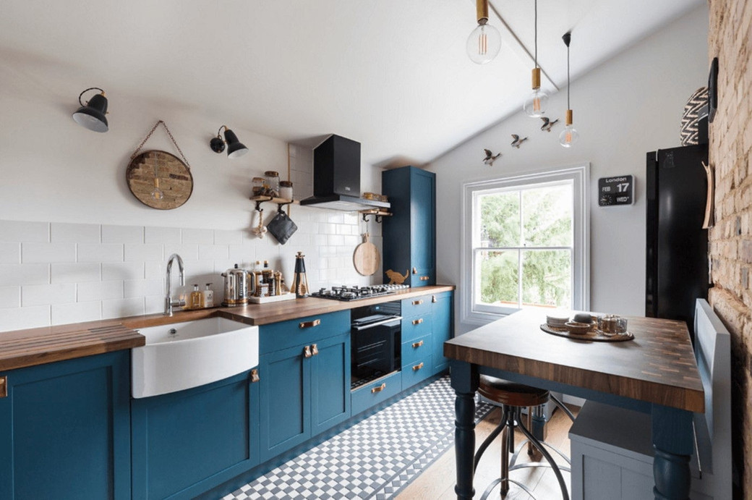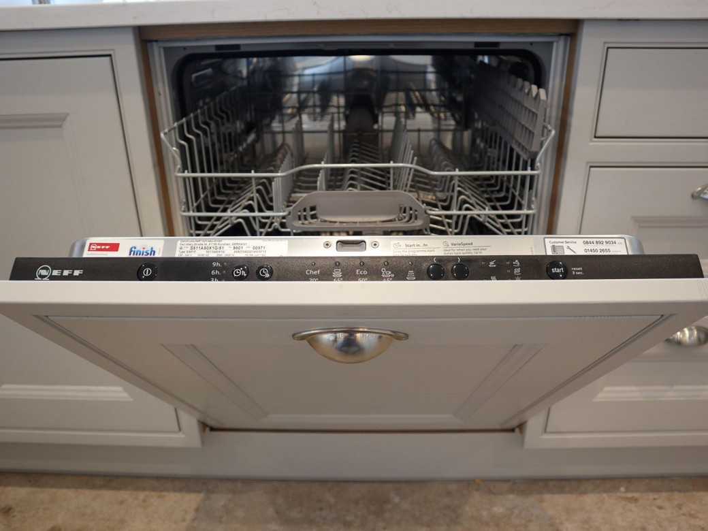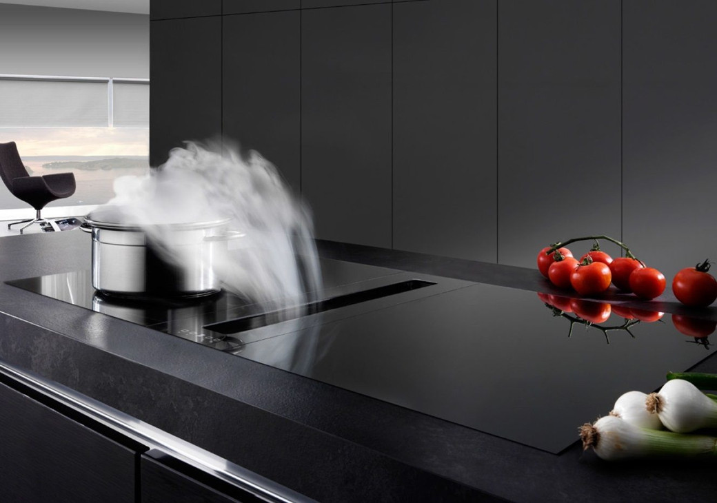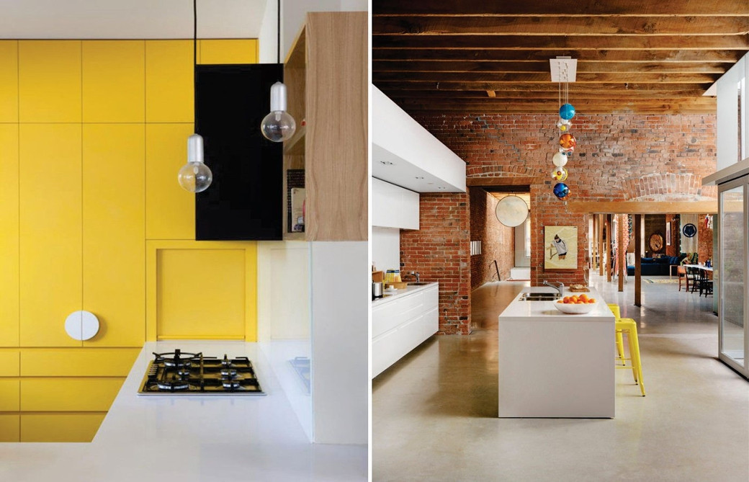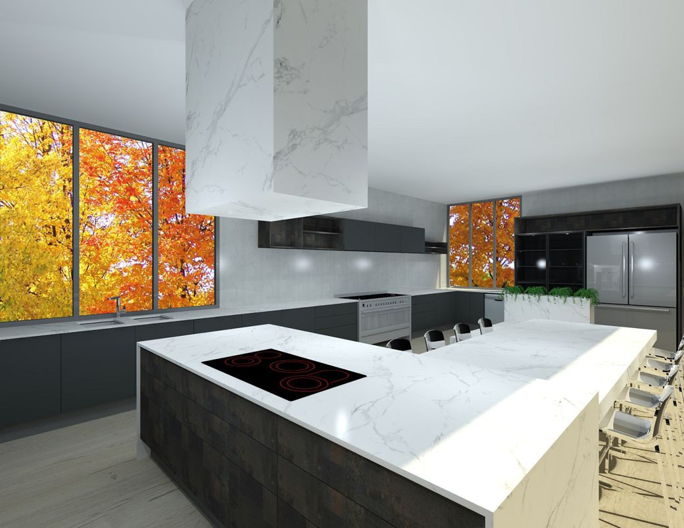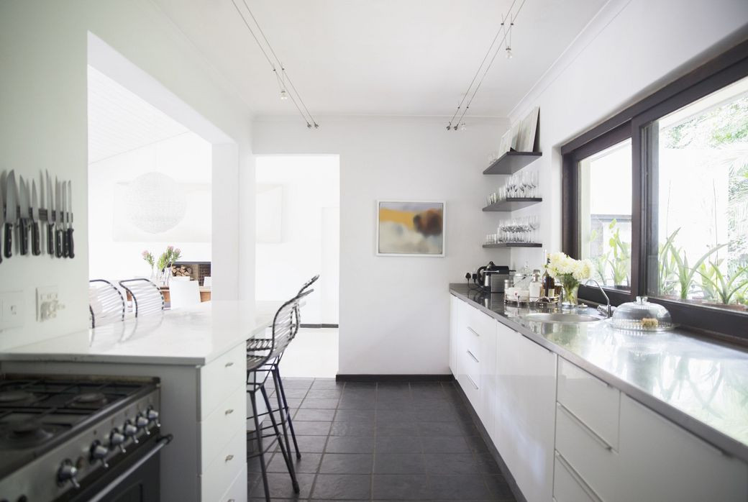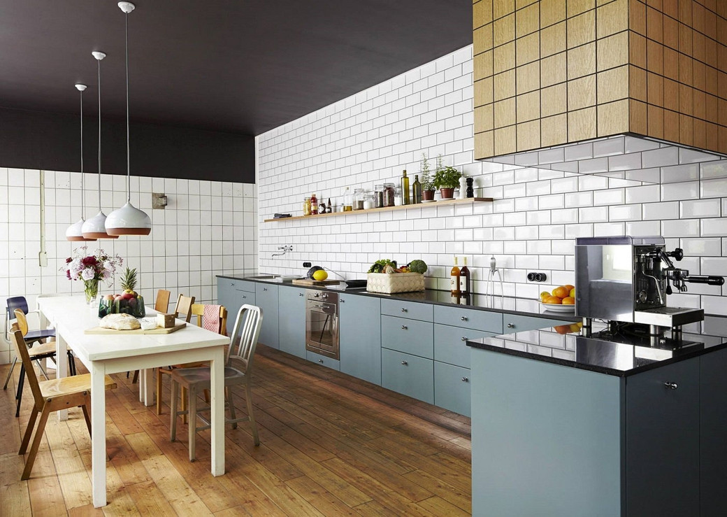Just as there is wide variety in clothing and furniture styles, there are also many types of kitchen styles. You may have heard heritage names like country, contemporary, industrial, eclectic etc; these are just a few of many kitchen designs styles. Having a basic idea on the different designs styles will help steer you in the right direction as you put your room together. As you determine your kitchen style, consider your personal preferences as well as the architectural style of your home for instance, if you live in a brand-new contemporary loft, a more modern, urban style will be more appropriate than a country look.
TRADITIONAL
Traditional kitchens typically include elaborate trim and lots of decorative touches like moldings and raised panel doors and ornate glass doors. This design works well in a large space and is right at home with other traditional features like a separate dining room or a china cabinet. Traditional kitchens often showcase warm colored wood species such as maple, cherry and oak finished with wood stains to showcase the natural beauty of the wood cabinetry.
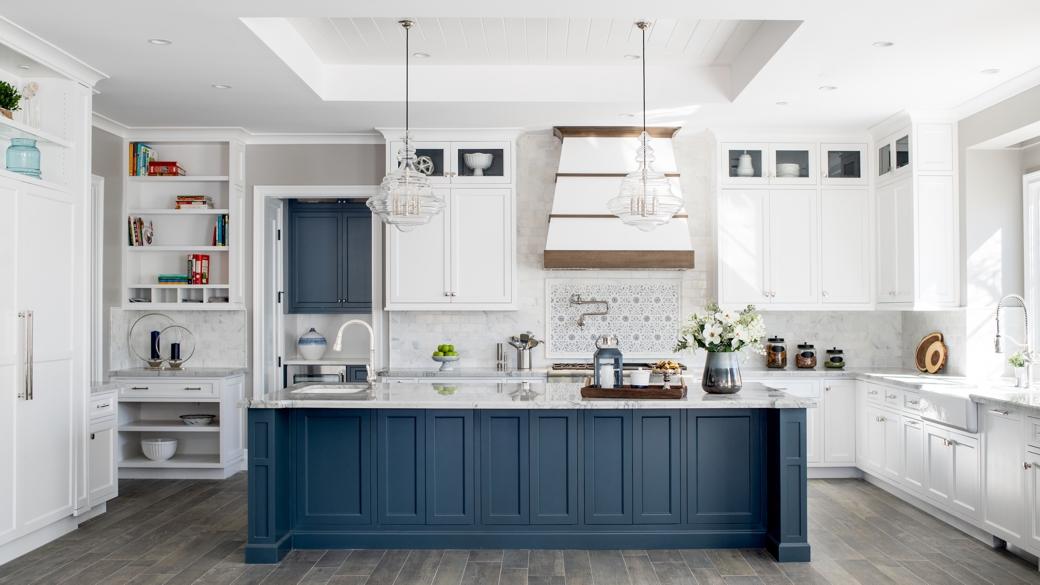
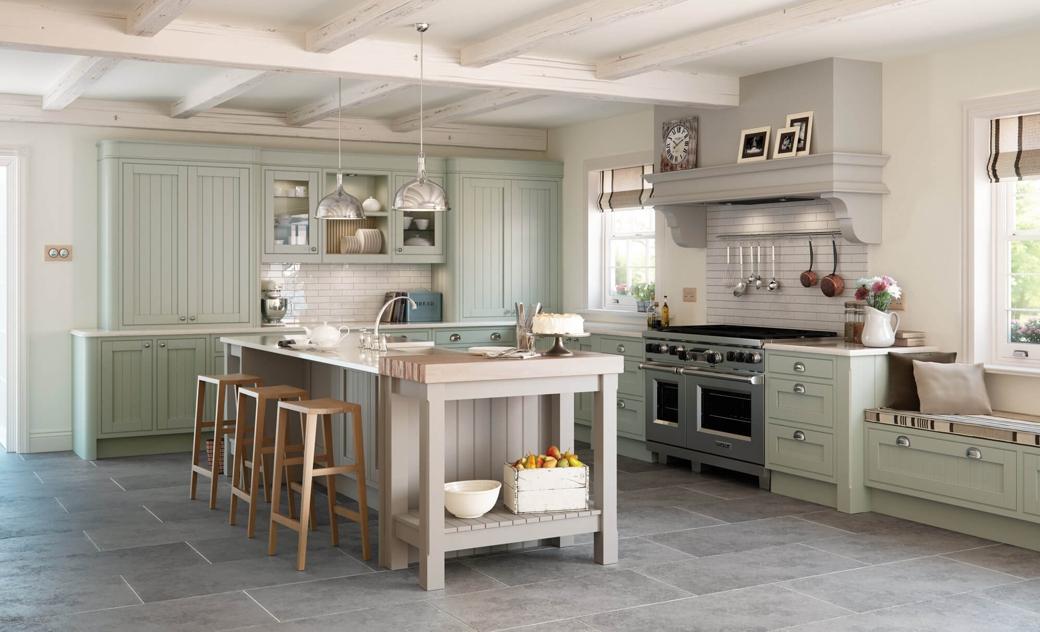
MODERN
In the design world, “modern” refers to a style movement that began in the 1950s. Modern kitchens have a simple, even minimalist, design featuring straight lines and right angles. The modern kitchen’s efficient use of space works at any size. A small modern kitchen is uncluttered and fuss-free. A large modern kitchen feels open and uses negative space in a way that can elevate a home to the level of art. When thinking of modern interior design, Scandinavian design often comes to mind: clean palettes (monochrome or pastel), natural materials, sleek horizontal lines, and a focus on functionality. Modern kitchen styles can often be recognized by the simple slab-style cabinet door.
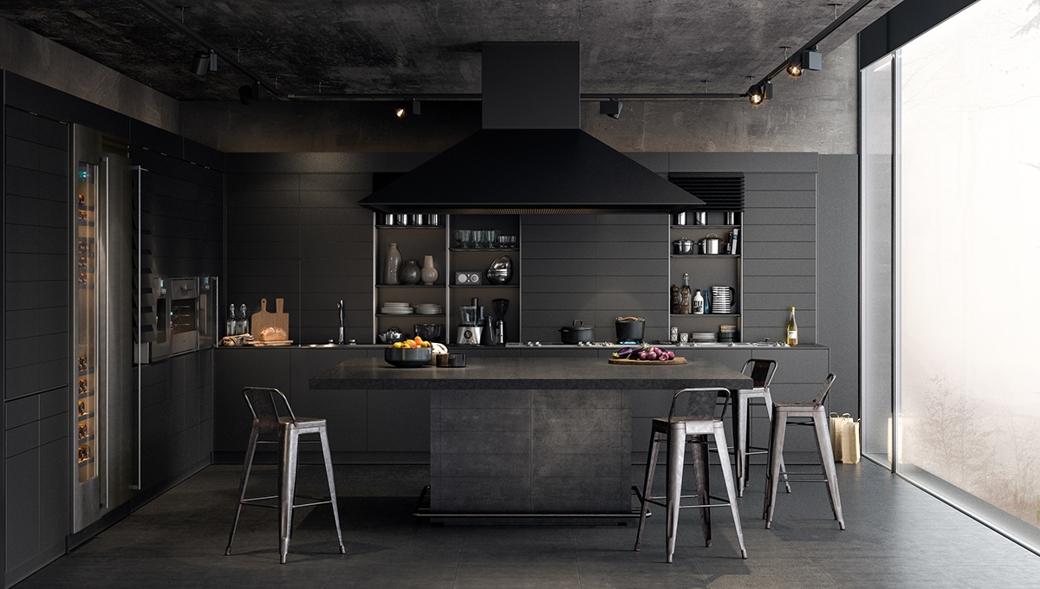
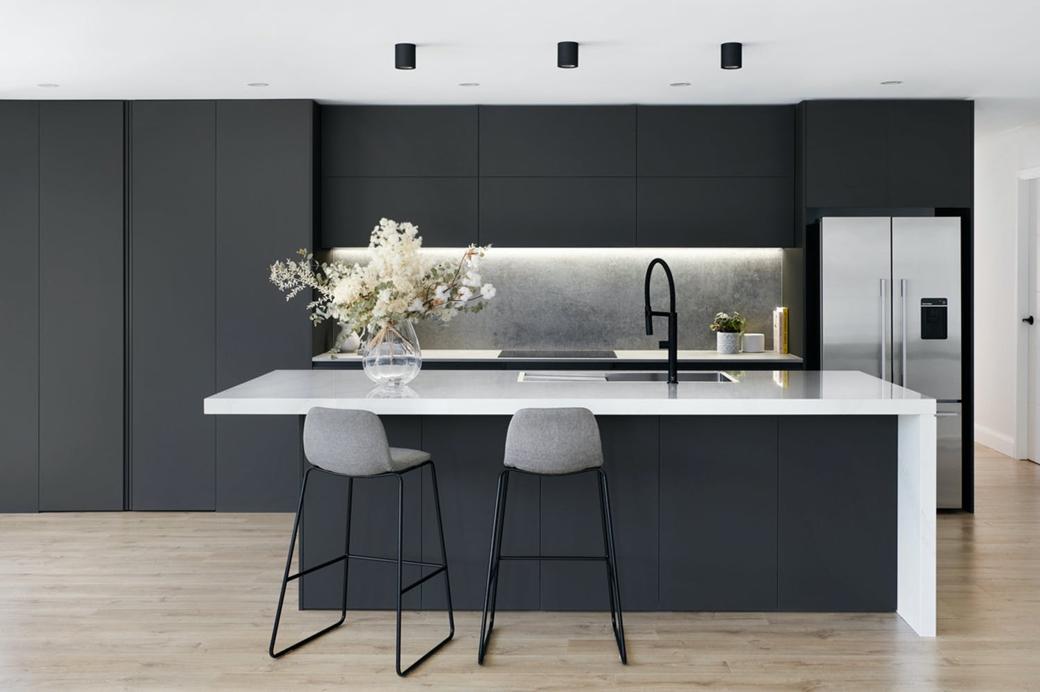
CONTEMPORARY
Contemporary styles simply refer to “the current time” it is simply the kitchen of today, which means smart appliances, state of the art lighting, and a blend of shapes, colors, and textures. Unlike modernism, it is not rooted in any historical period but is oriented toward the present and future. Contemporary design does not necessarily follow any particular stylistic strain or school of architecture, but deals with the "in-thing"; however it happens to be changing. A contemporary kitchen design might incorporate new trends such as bold splashes of color, open shelving, smart appliances, mixed metals (especially brass) and a multi-user layout. Contemporary styles look very trendy, but before you start buying a ton of contemporary fixtures, keep in mind that different trends come and go.
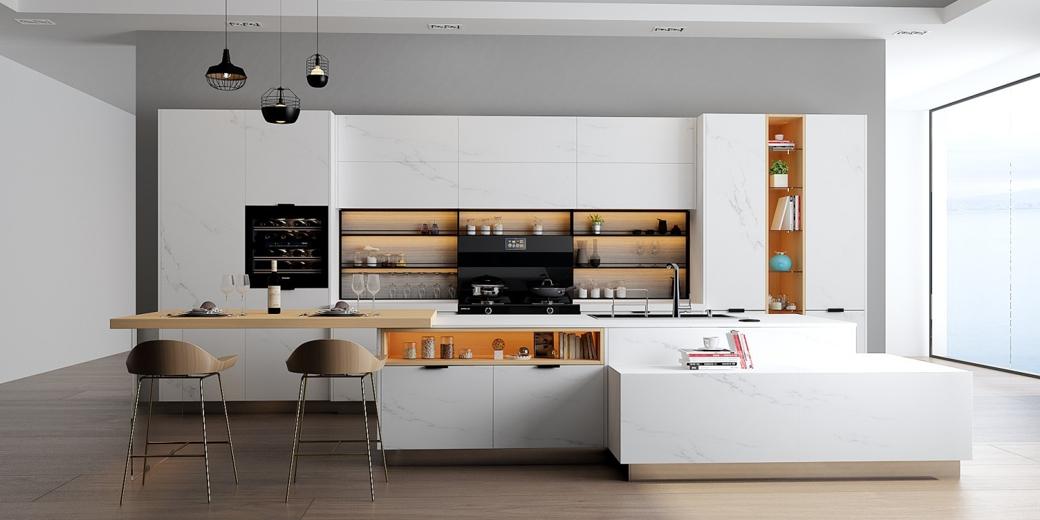
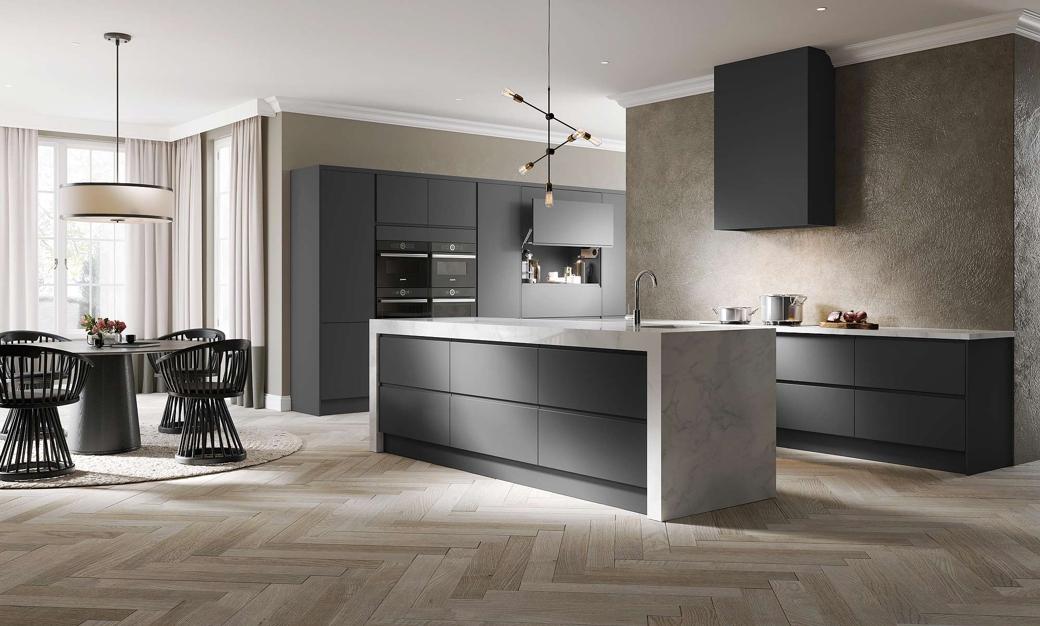
INDUSTRIAL
The industrial kitchen is a place work gets done. The materials are rugged: zinc, stainless steel, and wood–the kind you chop things on. The tools are on display and sometimes so are the ducts, pipes, and brickwork. Form follows function in this design. Edison light bulbs are a popular choice in an industrial kitchen. New LEDs in that style are a cost-saving and green option. If an industrial kitchen sounds like your thing, it’s an excellent choice in a kitchen with brick walls, beams, or other structural features that might have to be covered up if you were going with a different style.
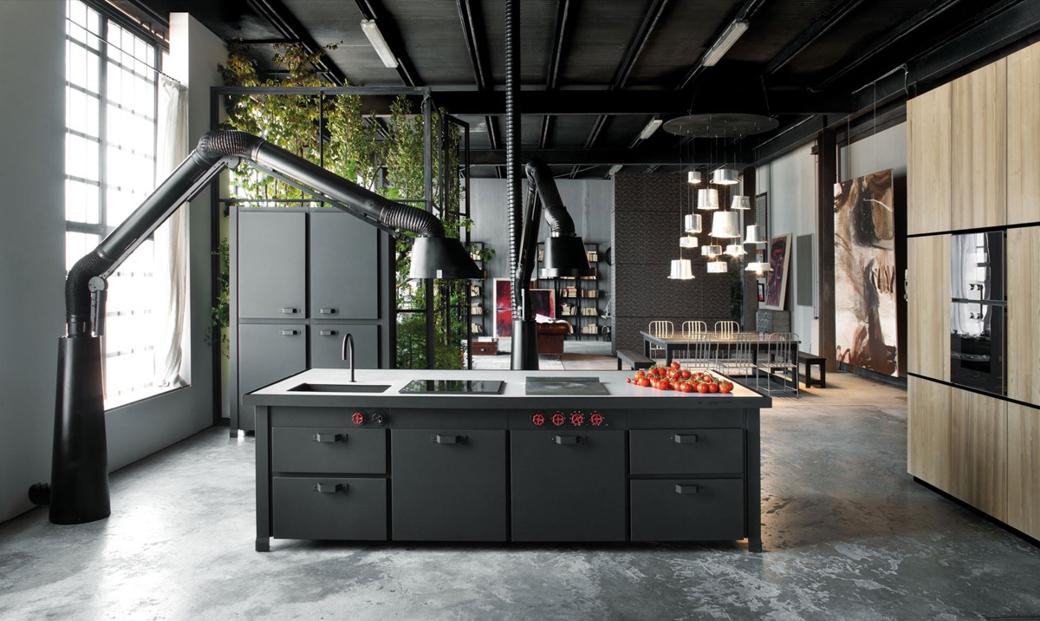
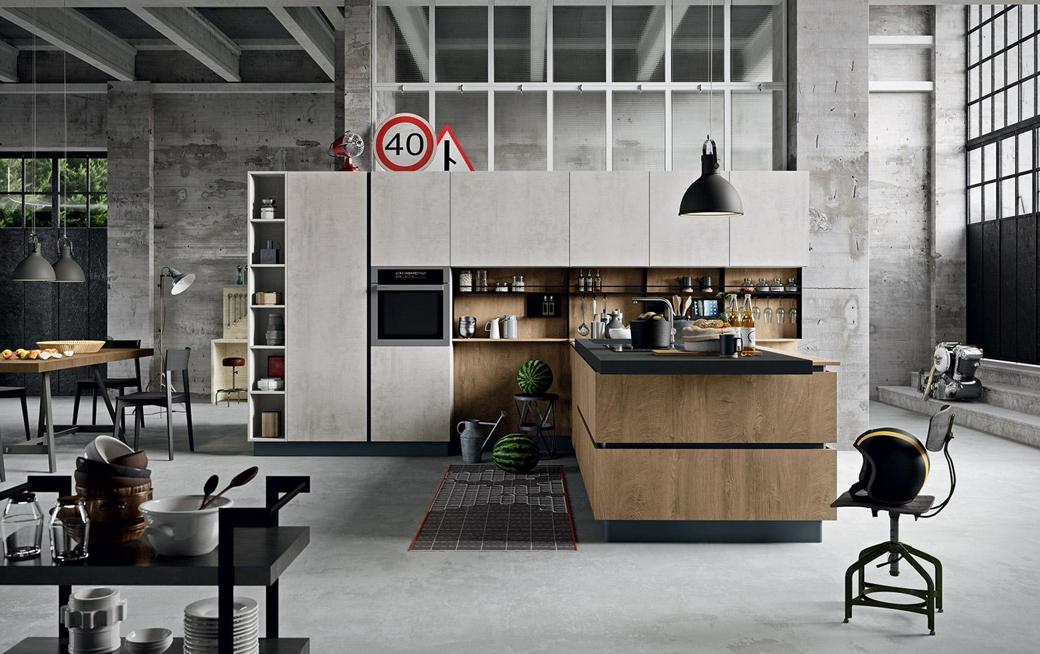
RUSTIC
A rustic kitchen takes its inspiration from the countryside. It can be anything from a vaguely distressed farmhouse look with lots of wood and wrought iron to a full-on log cabin vibe with reclaimed lumber or even a wood burning stove. To pull this one off, you need to keep it simple and aim for a weathered, old fashioned look. While rustic style in its most traditional sense might appear heavy and dark today, a contemporary rustic style has emerged over the past few years that feels both fresh and real, light and grounded.
